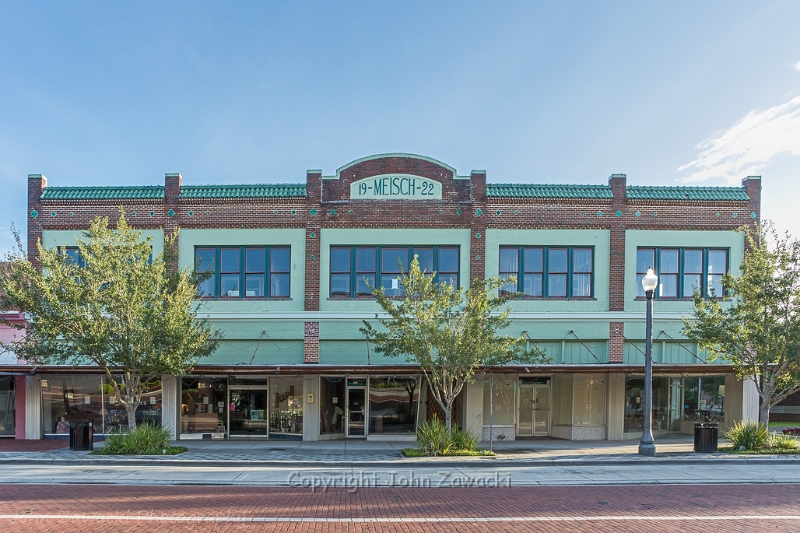|
| « | < | 21 | 22 | 23 | 24 | 25 | 26 | 27 | 28 | 29 | 30 | 31 | 32 | 33 | 34 | 35 | 36 | 37 | 38 | 39 | 40 | > | » | |||||||||||
 |
| Meisch Building - 1923 224 East First Street This 1923 building was designed by W.B. Talley and constructed by R.J. Gillespie for the Sanford Investment Co., John Meisch, President. Sanford's first cafeteria, Lu Beth's and Piggly-Wiggly grocery store were among the first tenants. The facade has not been significantly altered since construction. The building is built of reinforced concrete faced with tapestry brick, Arnold ornamental stone, and stucco. The windows are copper trimmed with a Vermont marble base. Red and white decorative terracotta mission tile is on the facade parapet. |
| Total images: 60 | Help |